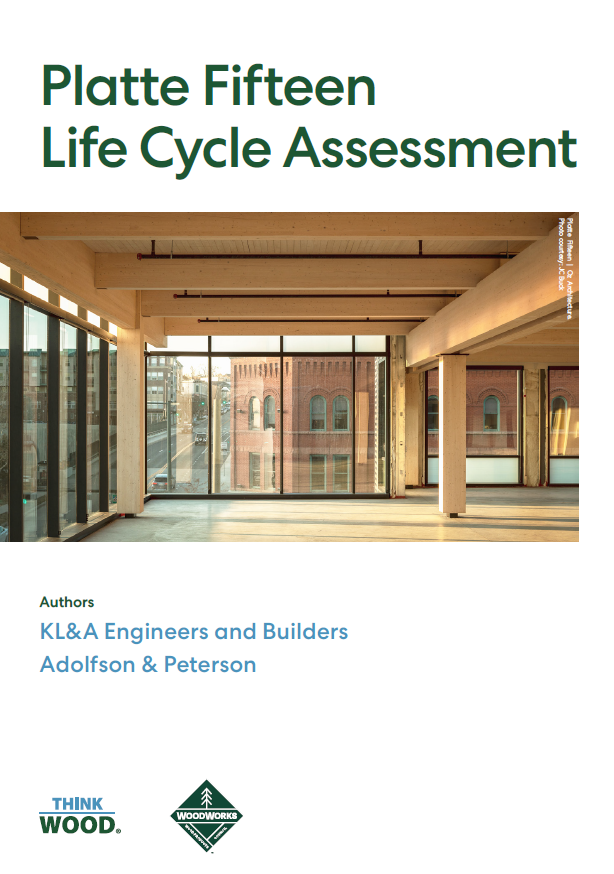ThinkWood and Woodworks Case Study Report (July 2021)
Authors:
KL&A Engineers and Builders
Adolfson & Peterson
Mass timber structural systems are relatively new to the North American construction market, but their use is growing rapidly as new manufacturers and supply chains begin operations, creating a cycle of familiarity and cost competitiveness with other structural systems. Owners, developers, architects, engineers, and builders are led to consider mass timber structural systems for a variety of reasons, among them aesthetic, biophilic design, speed of construction, renewable resource use, and carbon sequestration. The importance of reducing the embodied carbon impact of building construction gives a sense of urgency to the last category, but adoption ultimately depends on competitive pricing for mass timber which can be hindered by a lack of familiarity with the material and its construction management, at least for initial projects.
This study compares the embodied carbon, construction costs, and speed of construction of three functionally equivalent buildings in mass timber, steel, and concrete, all based on a reference building which is an actual mass timber office building in Denver, Colorado. The constructed reference building, Platte Fifteen (WoodWorks Wood Products Council, 2020), was the largest mass timber building in Denver, Colorado at the time of its construction in 2019, with an above grade floor area of 150,000 ft2 (14,000 m2), and reaching a height of 70-feet (21.4-meters) Constructed by general contractor Adolfson and Peterson (A&P) for developer Crescent Real Estate LLC. The building is four levels of Type IIIB construction over Type IA concrete podium with two levels of below- grade parking. The design team included architect OZ Architecture and structural engineer KL&A Engineers and Builders.
The Platte Fifteen building was chosen for study primarily because, as a completely designed and constructed mass timber building, the accuracy of cost and material quantity information for mass timber was excellent. However, the building design included two levels of below grade structure on a site with a high-water table, and one level of concrete above grade, so material quantities and associated embodied carbon quantities were dominated by concrete. This aspect has important implications regarding the impact of concrete on embodied carbon, but it also obscured the relative impact of comparisons between the three framing systems. To account for this, results are presented both for the entire structure and for the portion of the structure above the concrete podium. In this way, the results can be considered in the context of the whole building responding to this site, and also as a smaller building with no below-grade structure or podium.
