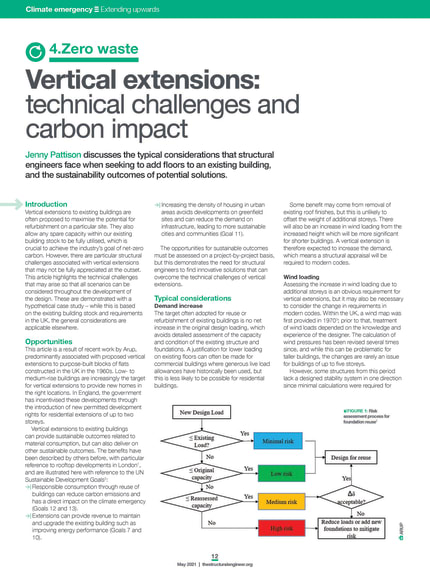
Jenny Pattison discusses the typical considerations that structural engineers face when seeking to add floors to an existing building, and the sustainability outcomes of potential solutions.
Introduction
Vertical extensions to existing buildings are often proposed to maximize the potential for refurbishment on a particular site. They also allow any spare capacity within our existing building stock to be fully utilized, which is crucial to achieve the industry’s goal of net-zero carbon. However, there are particular structural challenges associated with vertical extensions that may not be fully appreciated at the outset. This article highlights the technical challenges that may arise so that all scenarios can be considered throughout the development of the design. These are demonstrated with a hypothetical case study – while this is based on the existing building stock and requirements in the UK, the general considerations are applicable elsewhere.
Opportunities
This article is a result of recent work by Arup, predominantly associated with proposed vertical extensions to purpose-built blocks of fl ats constructed in the UK in the 1960s. Low- to medium-rise buildings are increasingly the target for vertical extensions to provide new homes in the right locations. In England, the government has incentivized these developments through the introduction of new permitted development rights for residential extensions of up to two stories.
Vertical extensions to existing buildings can provide sustainable outcomes related to material consumption, but can also deliver on other sustainable outcomes. The benefi ts have been described by others before, with particular reference to rooftop developments in London1, and are illustrated here with reference to the UN Sustainable Development Goals.
